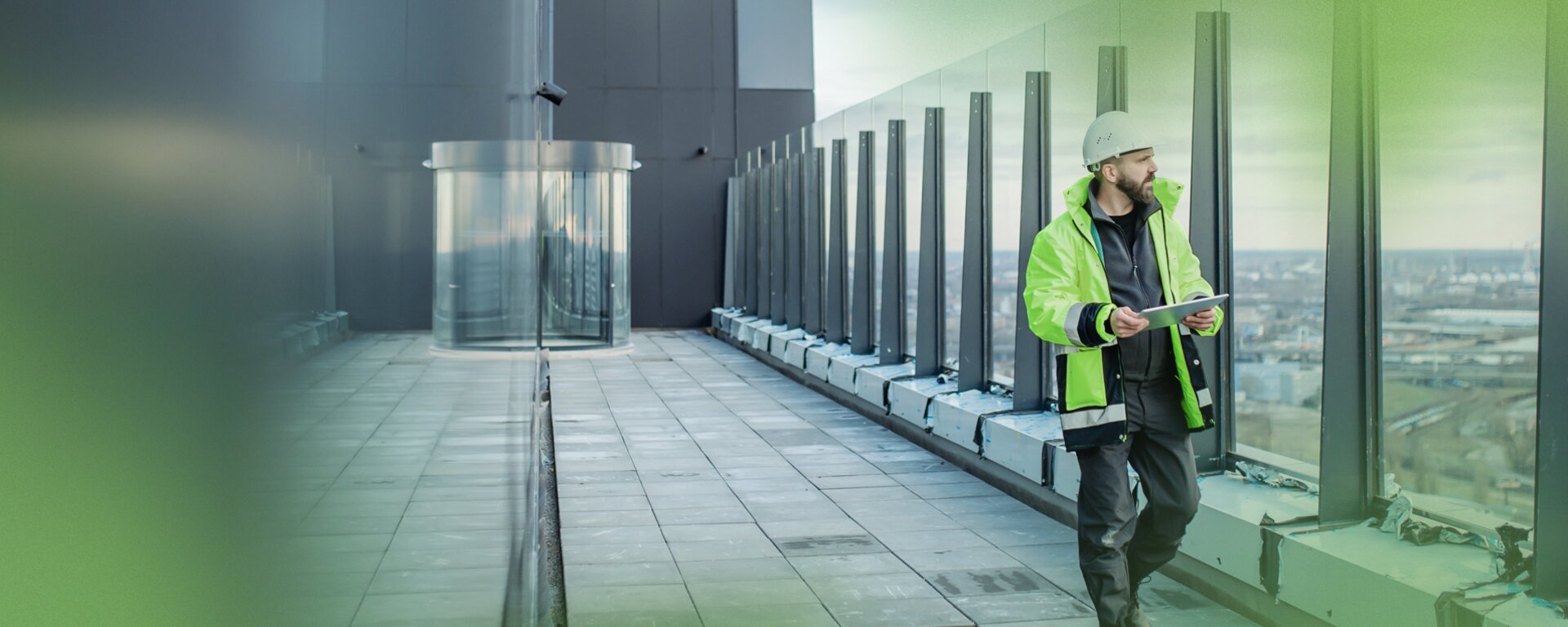- building data check
- identification of untapped potential
- analysis report
re:connect: Making building data visible
Unlocking hidden potential
re:connect provides you with up-to-the-minute information on all relevant technical parameters of your building – all at one glance. A comprehensive potential analysis reveals your real estate’s untapped potential in terms of CO2 reduction and energy efficiency. Fast, transparent and simple.
How does it work? Our experts collect and structure all relevant building data to present a detailed status quo of your property. In a next step, we visualise the CO2 path (CRREM) of your building, analyse your property’s physical characteristics and identify any untapped potential in terms of efficiency enhancement. Thus, re:connect gives you a reliable basis for sustainable energy and cost reduction.
Analysis & identification of potentials
Our experts for building technology
Heating, ventilation and air conditioning, energy consumption, network infrastructure: Larger building complexes in particular harbour a massive amount of information. With re:connect, you can see all relevant parameters at a glance. Our experts and engineers analyse your building technology systems, record all relevant data and carry out a thorough potential analysis. This allows you to view all relevant information in one place and to identify any untapped potential.
A convenient extra: The logic behind your system configuration is checked, and you receive a concise, detailed analysis report of your building data.
The outcome: accurate data that helps you to optimise individual configurations – from the modernisation of entire buildings and facilities to the implementation of an AI system.
3 ways to detect optimisation opportunities
Digitalising your building with re:connect
What does our service entail? The answer is easy: After our experts have collected and recorded all building data, re:connect displays all parameters in one place and makes them visible:
-
1. Pre-checkanalysis of all technical documentation and assessment of potential savings in time, energy, CO2 and costs
-
2. Investigationon-site property inspection of all measurement control systems and processes, subsequent detailed assessment and development of energy conservation measures
-
3. Modernisationinterface implementation and application of energy efficiency-enhancing measures
Better buildings as a trend – and how re:connect can help you achieve them
3 options for greener properties
Documenting and analysing building data, deriving recommendations for action – together with our experts, it’s easy to take these steps. But what does it mean? Which data do we collect, and where do we get it from? We have an eye on all relevant parameters:
- inspection of TBE and as-built documents for existing and future systems
- analysis of energy data based on energy performance documents
- consideration of existing and future operator models
- integration of future TBE systems in terms of hardware, software, interfaces and data granularity
- evaluation of network topology and access options
- communication with the future system setup engineers about connectivity and interface specifics
- Overview of all existing and future technical systems
- manufacturer and system classification
- existing interfaces
- software version and potential updates
- system and implementation details (user interface, operation, etc.)
- remaining useful life and stage in life cycle
- use cases within the building
- on-site inspection of the property
- depiction of the CO2 path
- measure catalogue
- cost-benefit analysis
- energy and CO2 saving potential
- project management in the form of material procurement, assembly, retrofitting and implementation of optimisation measures
- identification of the automation level for individual processes, including …
Visible data, measurable benefits – with re:connect
Building optimisation in every way
Did you know that re:connect offers attractive benefits for building owners, asset managers, centre managers and facility managers of various properties? With the help of our service, you can …
-
… create transparency.
-
… improve cost planning.
-
… transparently document property information.
-
… optimise your building data.
-
… create easily understandable analysis reports together with our experts.
-
… professionally accompany clients after report delivery.






